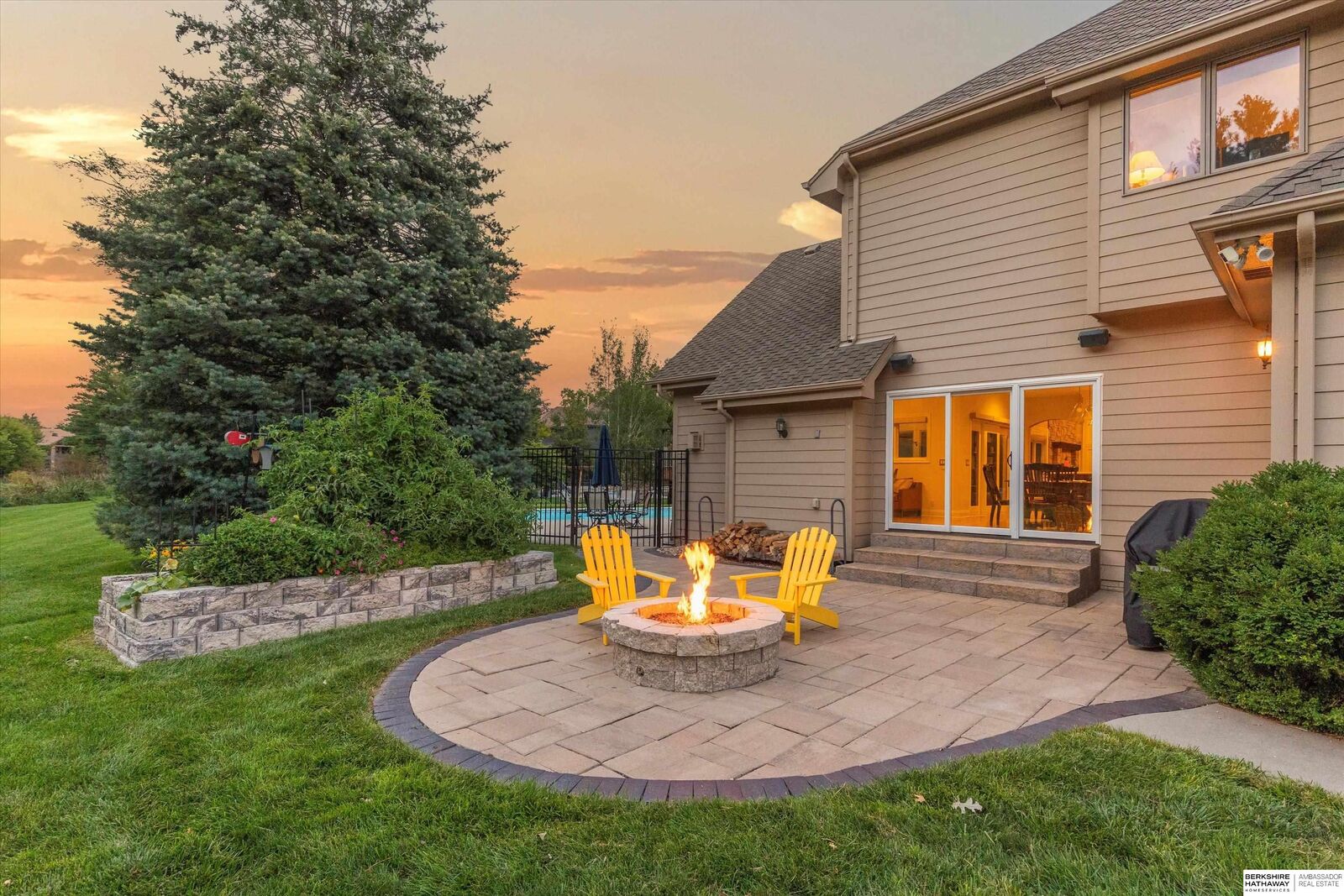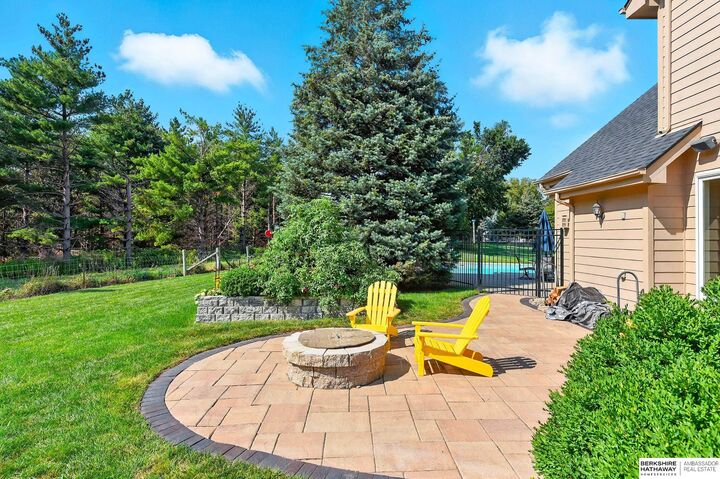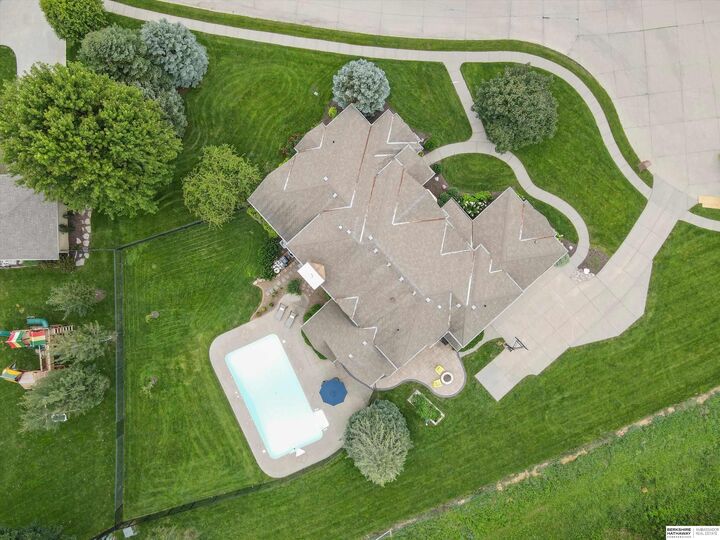


17070 Pasadena Court Omaha, NE 68130
22525249
$19,270(2024)
Single-Family Home
2003
Millard
Douglas County
Listed By
GREAT PLAINS
Last checked Sep 8 2025 at 6:35 PM GMT+0000
- Full Bathrooms: 4
- Half Bathrooms: 2
- Two Story Entry
- Jack and Jill Bath
- Formal Dining Room
- Pantry
- Drain Tile
- Ceiling Fan(s)
- High Ceilings
- The Reserve
- Wooded
- Corner Lot
- Cul-De-Sac
- Curb Cut
- City Lot
- Over 1/2 Up to 1 Acre
- Paved
- Fireplace: Direct-Vent Gas Fire
- Fireplace: Wood Burning
- Forced Air
- Zoned
- Natural Gas
- Central Air
- Egress
- Daylight
- In Ground
- Dues: $1900/Annually
- Carpet
- Stone
- Wood
- Roof: Composition
- Utilities: Electricity Available, Natural Gas Available, Sewer Available, Water Available, Cable Available
- Sewer: Public Sewer
- Elementary School: J Sterling Morton
- Middle School: Millard North
- High School: Millard North
- Attached
- Garage Door Opener
- Extra Parking Slab
- One and One Half
- 6,564 sqft
Estimated Monthly Mortgage Payment
*Based on Fixed Interest Rate withe a 30 year term, principal and interest only



Description